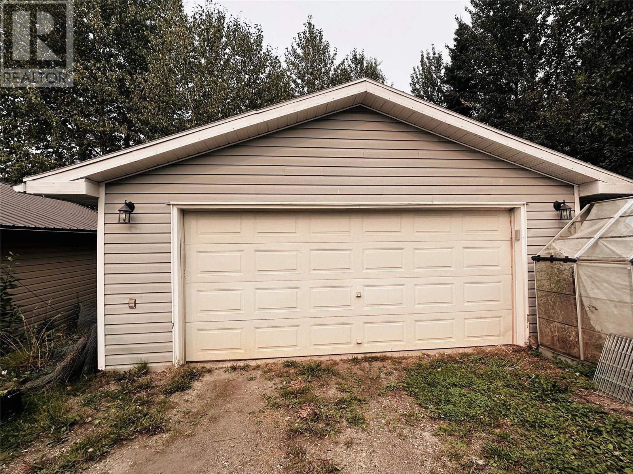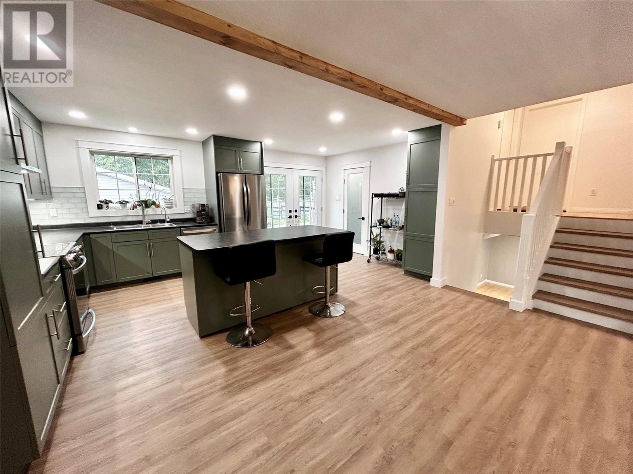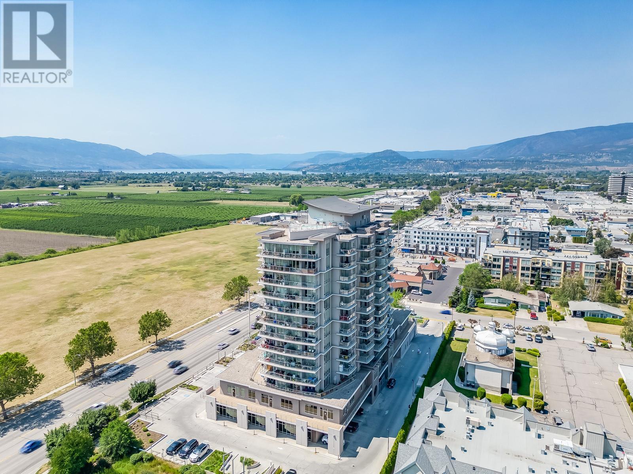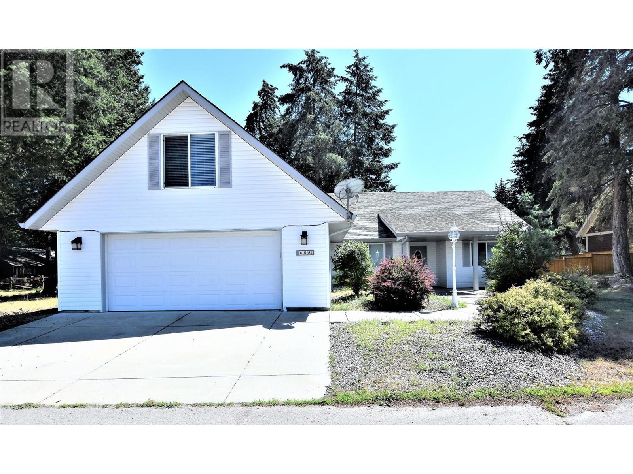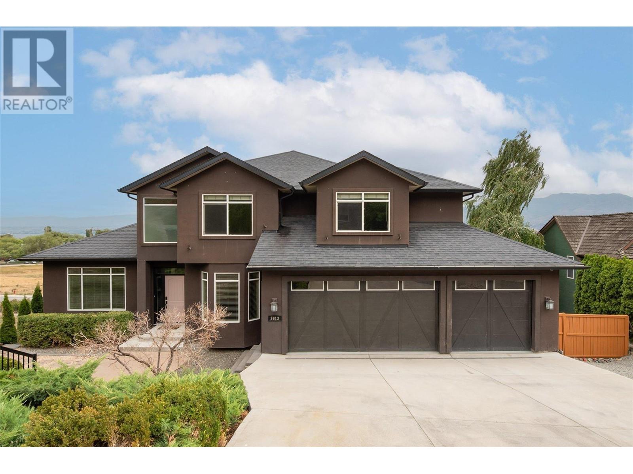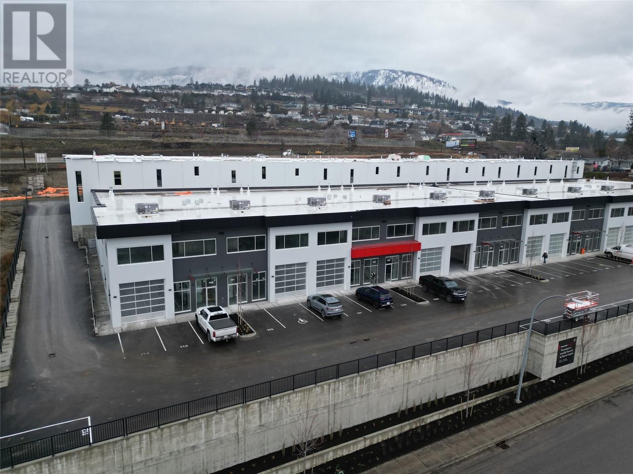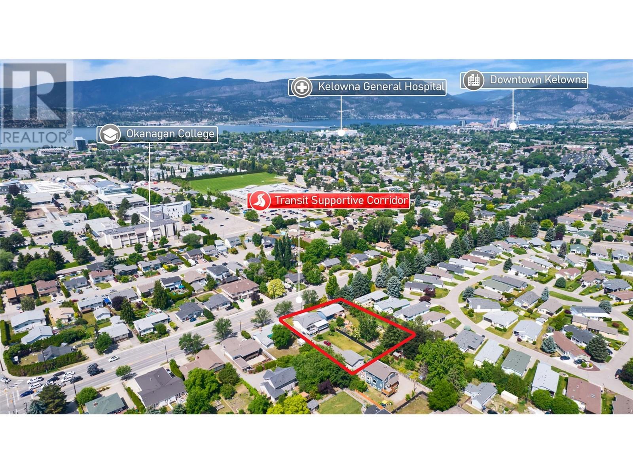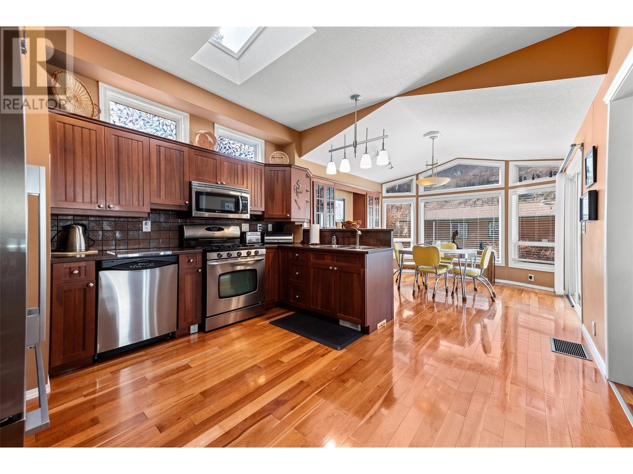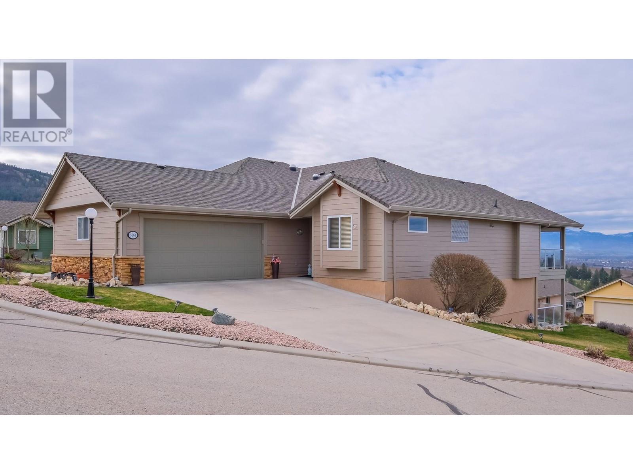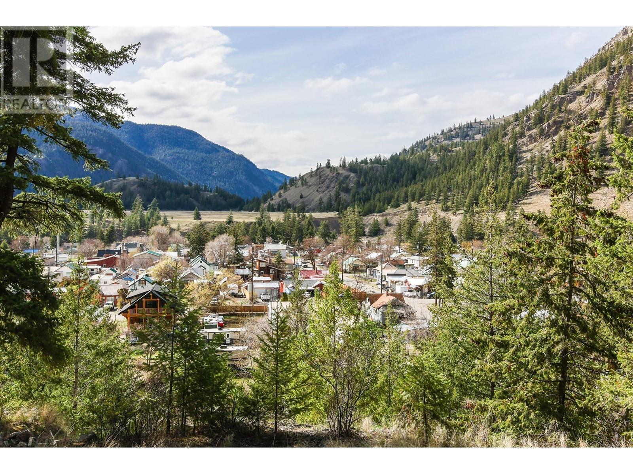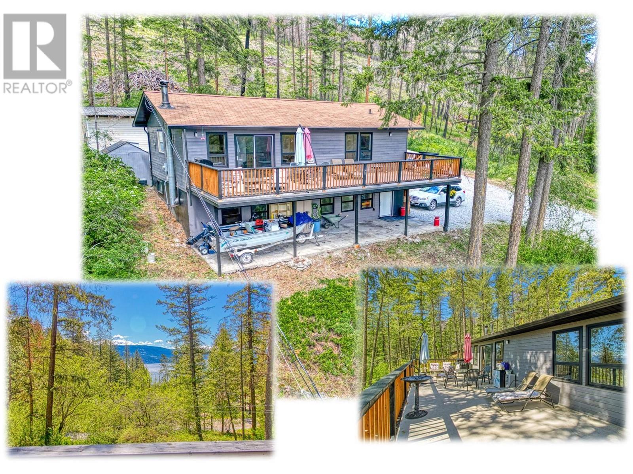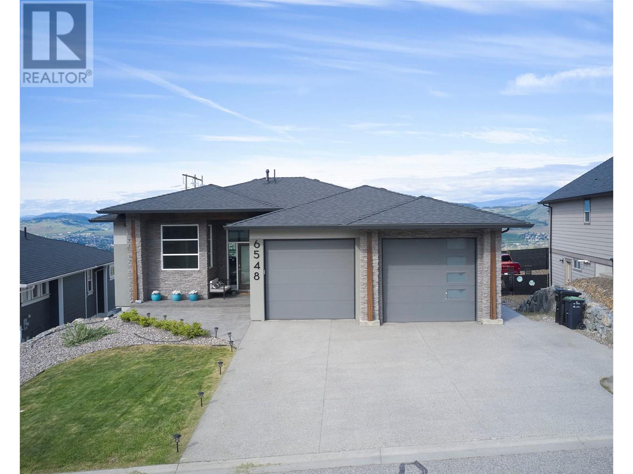148 WAPITI Crescent
Tumbler Ridge, British Columbia V0C2W0
$319,500
ID# 10323484
| Bathroom Total | 2 |
| Bedrooms Total | 3 |
| Half Bathrooms Total | 0 |
| Year Built | 1985 |
| Heating Type | Forced air, Stove, See remarks |
| Heating Fuel | Wood |
| Stories Total | 4 |
| Laundry room | Second level | 10' x 5' |
| Primary Bedroom | Second level | 14'1'' x 11'4'' |
| Bedroom | Second level | 11'2'' x 8'4'' |
| 4pc Bathroom | Second level | Measurements not available |
| Utility room | Basement | 17'2'' x 12' |
| Bedroom | Basement | 17'5'' x 13'6'' |
| Family room | Lower level | 22'0'' x 14'0'' |
| 3pc Bathroom | Lower level | Measurements not available |
| Living room | Main level | 16'1'' x 13' |
| Kitchen | Main level | 18'2'' x 12'5'' |
YOU MIGHT ALSO LIKE THESE LISTINGS
Previous
Next

